Three years of transformation
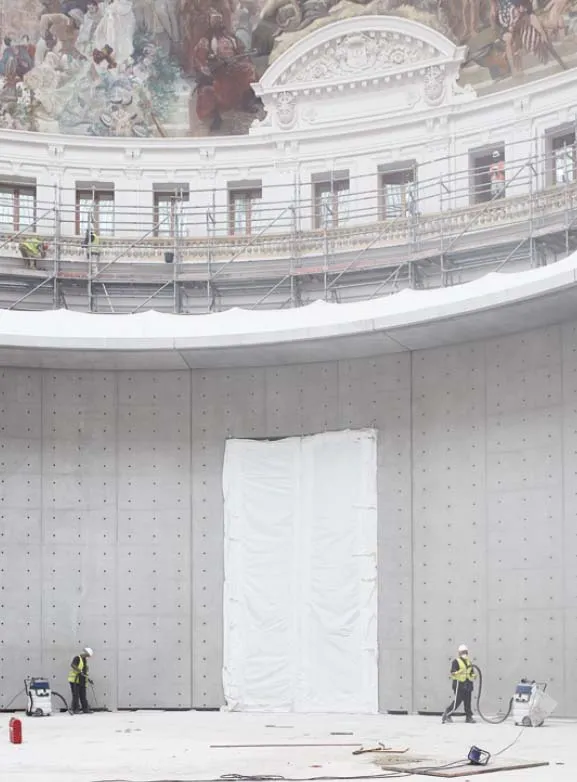
The Bourse de Commerce has been restored and transformed by the Japanese architect Tadao Ando (TAAA — Tadao Ando Architect & Associates), the NeM agency / Niney et Marca Architectes, Pierre-Antoine Gatier’s agency and Setec Bâtiment.
La Bourse de Commerce a été restaurée et transformée par l’architecte japonais Tadao Ando (TAAA – Tadao Ando Architect & Associates), l’agence NeM / Niney et Marca Architectes, l’agence Pierre-Antoine Gatier et Setec Bâtiment.
Commencé en juin 2017, ce grand chantier s’est achevé en mars 2020 après un peu plus de trois ans de travaux. S’en suit, depuis lors et jusqu’à la fin de l’année 2020, une période de levée des réserves, de finitions, d’aménagements techniques, mobiliers et muséographiques, tandis qu’à l ’extérieur du bâtiment sont conduits les travaux des abords du site, dont la Ville de Paris assure la maîtrise d’ouvrage. L’ouverture au public de la Bourse de Commerce est prévue au printemps 2021.
Le bâtiment de la Bourse de Commerce témoigne de quatre siècles de prouesses architecturales et techniques. Il associe la première colonne isolée de Paris, édifiée au 16e siècle pour l’hôtel de Catherine de Médicis, les vestiges d’une halle au blé à l’impressionnant plan circulaire du 18e siècle, couverte dès 1812 par une spectaculaire coupole de métal puis de verre. Il a été recomposé en 1889 pour devenir la « Bourse de Commerce ».
Situé au centre de Paris, dans le jardin des Halles et s’ouvrant sur la rue du Louvre, ce bâtiment est emblématique de l’histoire de Paris et de son architecture. Après une restauration exemplaire qui en a sauvegardé toutes les beautés, il se tourne désormais vers la création contemporaine.
Le bâtiment est aujourd’hui revivifié par le geste architectural contemporain de Tadao Ando. L’architecte japonais crée les conditions d’un dialogue entre l’architecture et son contexte, entre le patrimoine et la création contemporaine, entre le passé et le présent, entre la collection et le visiteur. La Bourse de Commerce est, à ce jour, la plus importante réalisation confiée à Tadao Ando en France.
Les designers français Ronan et Erwan Bouroullec ont été conviés à concevoir le mobilier du bâtiment. Le restaurant de la Bourse de Commerce, baptisé la Halle aux grains a été confié aux chefs aveyronnais Michel et Sébastien Bras.
Ando par Ando
« En 2015, pour la première fois depuis de nombreuses années, je suis retourné à Paris, et c’est tout à fait par hasard que j’ai rendu visite à François Pinault. […] Il a soudain sondé mes intentions : « Nous avons actuellement un projet en cours d’élaboration. Vous occuperiez-vous de sa conception architecturale ? » Il s’agissait du projet de rénovation de la Bourse de Commerce. Autour de moi dans la salle, je constatai que les personnes principales d’une équipe de projet étaient réunies. J’étais un peu troublé par cette commande inattendue, mais je l’ai acceptée tout de suite. […]
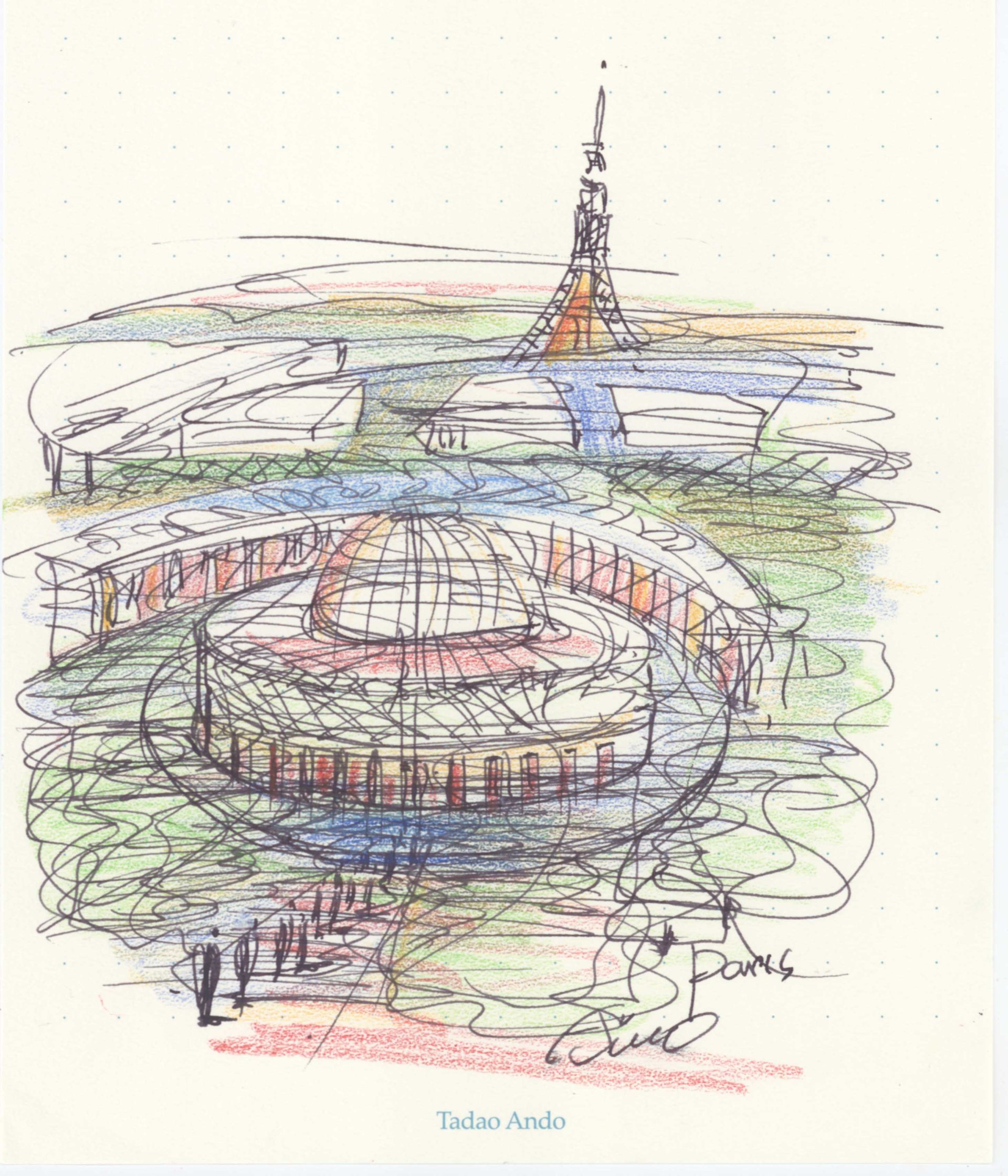
Le musée du Louvre au sud-ouest, le Centre Pompidou à l’est, accolée au quartier des Halles qui vient d’être réaménagé, la Bourse de Commerce est située, sans exagération, en plein cœur de Paris. […] Au moment où je me suis rendu sur place pour visiter le bâtiment, il abritait la Chambre de commerce et d’industrie de Paris. Sur les murs de la coupole, de magnifiques fresques représentaient les lieux de commerce du monde entier. Ma tâche consistait à transformer ce bâtiment en un musée d’art contemporain, sans intervenir sur l’édifice, classé aux Monuments historiques.
« Il s’agissait de régénérer le monument historique : honorer la mémoire de la ville inscrite dans ses murs, et à l’intérieur, placer une autre structure »
Il s’agissait de régénérer le monument historique : honorer la mémoire de la ville inscrite dans ses murs, et à l’intérieur, placer une autre structure, sur le modèle d’un emboîtement gigogne. Une composition instaurant un dialogue vivant entre le nouveau et l’ancien, créant un espace plein de vie comme doit l’être un lieu dédié à l’art contemporain. La vocation de cette architecture consistait à relier les fils du temps, passé, présent et futur, comme pour les projets de Venise. […] Le plan circulaire fidèle à la symétrie urbaine comprend en son centre une rotonde, et c’est à l’intérieur de cette rotonde qu’est inséré un cylindre en béton de trente mètres de diamètre et de neuf mètres de haut. Le projet de la Punta della Dogana à Venise se caractérise par un schéma simple : une forme géométrique entourée par des arbres de briques, tandis que la disposition spatiale de la Bourse de Commerce, faite de cercles concentriques, est conçue pour provoquer un dialogue tendu et plus subtil entre le nouveau et l’ancien.
Le cylindre accueille un principal espace d’exposition à l’intérieur de ses murs, et un auditorium en sous-sol. À l’extérieur, il délimite un couloir, une rue interne, entre le mur en béton et l’intérieur de la façade conçue par Henri Blondel. Au bout de cette rue interne qui monte et donne l’accès au niveau supérieur du cylindre se trouve une passerelle circulaire. Les fresques de la coupole qui auréolent l’ensemble se présentent comme l’aboutissement de cette suite d’espaces.
À ce jour, le béton des murs du cylindre a été coulé et le projet est en voie d’être achevé. La structure de l’édifice ancien est non seulement préservée, mais elle reste vivante grâce à la création, à l’intérieur, d’une nouvelle architecture qui s’étend jusqu’au sous-sol. C’était un chantier délicat, mais l’équipe de construction a bâti un ouvrage remarquable. »
Tadao Ando, architecte et maître d’œuvre
Traduit par Yûki Yoshikawa et Béatrice Sarno
Extrait de La Bourse de Commerce, Paris, coédition Bourse de Commerce — Dilecta, bilingue, à paraître en 2021
Du cercle au cylindre
« Le cercle appartient à l’univers de Tadao Ando, comme les autres corps géométriques simples, triangle et carré, caractéristiques notamment des deux musées vénitiens. Dans son œuvre, il retourne sans cesse au cercle, résolu à y parfaire comme à y dissoudre sa signature. […] La hauteur du cylindre qui s’élève aujourd’hui au cœur de la Bourse de Commerce a fait l’objet de réflexions, d’hésitations, de corrections. À l’origine, Tadao Ando l’avait imaginé haut de douze mètres, élevé au droit d’un étage de plus qu’aujourd’hui par rapport à la façade intérieure du bâtiment1. Le dispositif, plus proche de ceux que l’on trouve dans son œuvre antérieure, interdisait cependant toute vue traversante de la rotonde depuis le deuxième niveau, à l’étage des futures salles d’exposition. Au terme de plusieurs séances de travail — sous l’œil de Tadao Ando, Kazuya Okano, bras droit du maestro, Pierre-Antoine Gatier, son équipe et nous — avons finalement choisi de fixer la hauteur à neuf mètres, pour libérer ces vues traversantes et offrir, depuis le sol, un panorama complet sur la coupole.
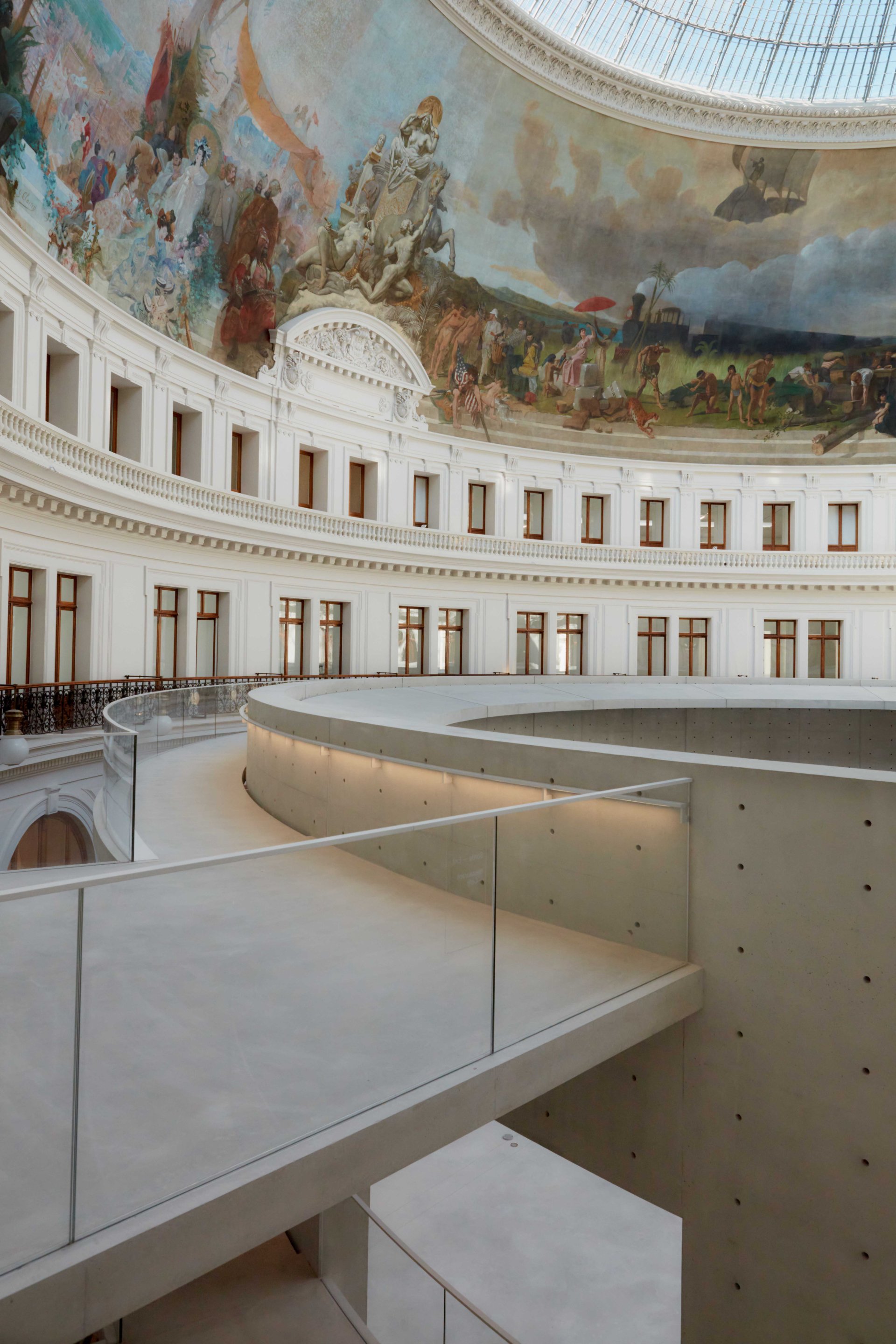
Le diamètre du cylindre a également été révisé afin d’ajuster l’espacement — près de cinq mètres — entre la façade historique et le mur en béton, désormais appelé « Passage », en référence à l’architecture des passages parisiens. Tout en respectant le dessin du sol en mosaïque dite granito, il s’est trouvé opportunément élargi jusqu’à dégager un intervalle suffisant à la contemplation de la façade historique et au confort de circulation, un prélude moderato à l’entrée dans le volume central. Installés dans la rotonde, des prototypes en bois grandeur nature nous ont permis d’achever de régler hauteur et diamètre du cylindre, comme de convaincre de la pertinence de ces choix. Grâce à ces prototypes, nous avons également pu tester de premières idées de mise en lumière, écho à la lumière naturelle, magnifique et changeante, qui inonde la rotonde.
« Magnifier un espace intègre, unifié, abstrait, dans l’esprit du corps parfait, emblématique de l’architecture utopique française au 18e siècle.»
Les escaliers du croquis initial, doubles et installés à l’intérieur du cylindre, ont été déplacés à l’extérieur du mur en béton où ils s’enroulent aujourd’hui, à la manière d’une fine pelure de fruit, du sous-sol jusqu’au deuxième niveau du bâtiment. Ouvrant sur des paliers qui rejoignent, sans la toucher, l’ancienne structure annulaire, ils desservent ainsi toutes les galeries d’expositions. S’élevant à travers les strates historiques, leur forme serpentine participe de l’esthétique piranésienne des lieux, toute en courbes et perspectives enchâssées, chère à Tadao Ando. Sur le promenoir qui couronne le cylindre, comme en lévitation devant les façades et les décors de la Bourse de Commerce, stucs masquant la naissance de la coupole et grand panorama peint, le visiteur fait une nouvelle expérience du bâtiment au fil d’une promenade inédite, sous le ciel de Paris. Ce dispositif a permis d’achever d’effacer les repères pour magnifier un espace intègre, unifié, abstrait, dans l’esprit du corps parfait, emblématique de l’architecture utopique française au 18e siècle. […] Grenier où convergeaient originellement les rues adjacentes du quartier et les charrois de blé, puis « corbeille » bourdonnante où s’attroupaient les courtiers, la Bourse de Commerce voit depuis des siècles se déverser le fruit d’activités trépidantes, que concentrées dans ses anneaux, elle intensifie et semble cristalliser. Aujourd’hui, son cœur, protégé par le cylindre, devient le théâtre inédit d’une rencontre avec les œuvres, avec les artistes, avec le public. Les traits essentiels de son architecture — dôme de verre, cylindre ouvert, disque du promenoir — composent une scénographie circulaire hypnotique, qui soustrait le visiteur à ses repères pour mieux l’inviter à entrer dans une nou-velle dimension, celle de la présence, à l’œuvre, à soi : celle du “ ici et maintenant”. »
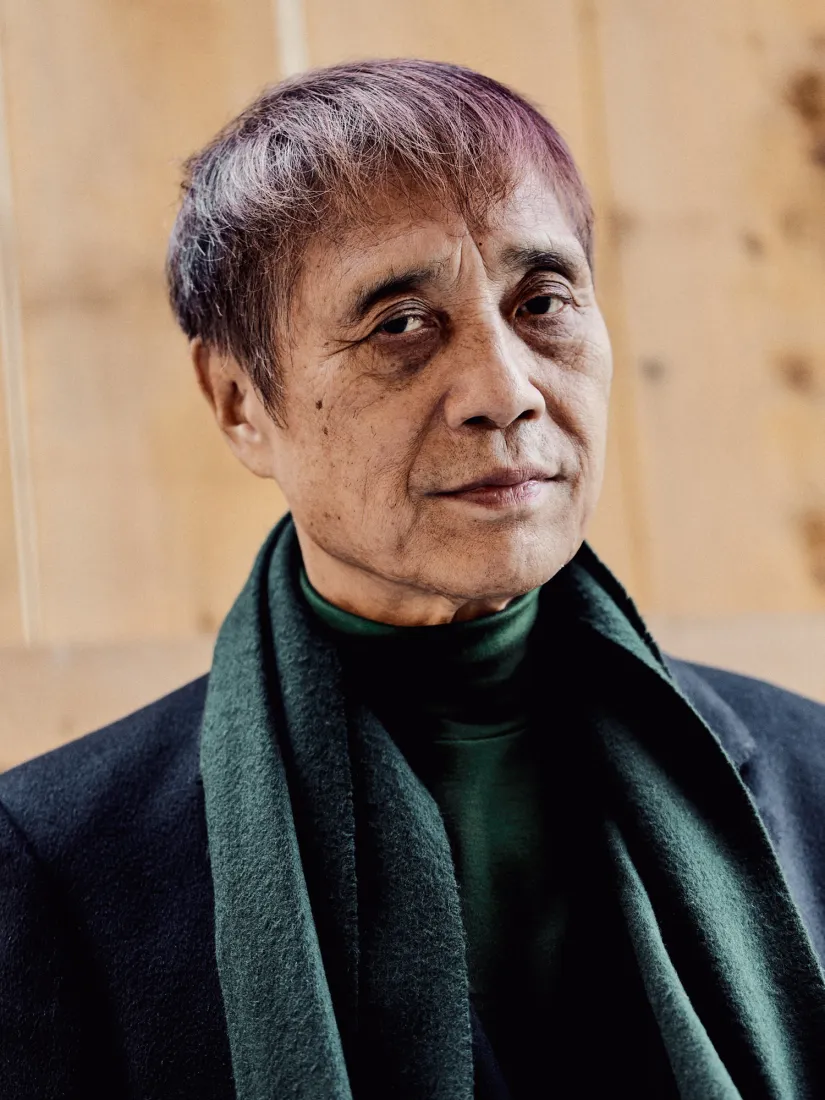
Tadao Ando: “I drew a circle in the circle.”

The structuring element of the project to transform the Bourse de Commerce echoes the founding principal of the building: its circularity. Tadao Ando made his architectural contribution by intervening within the building, in dialogue with its historical elements, which were meticulously restored.
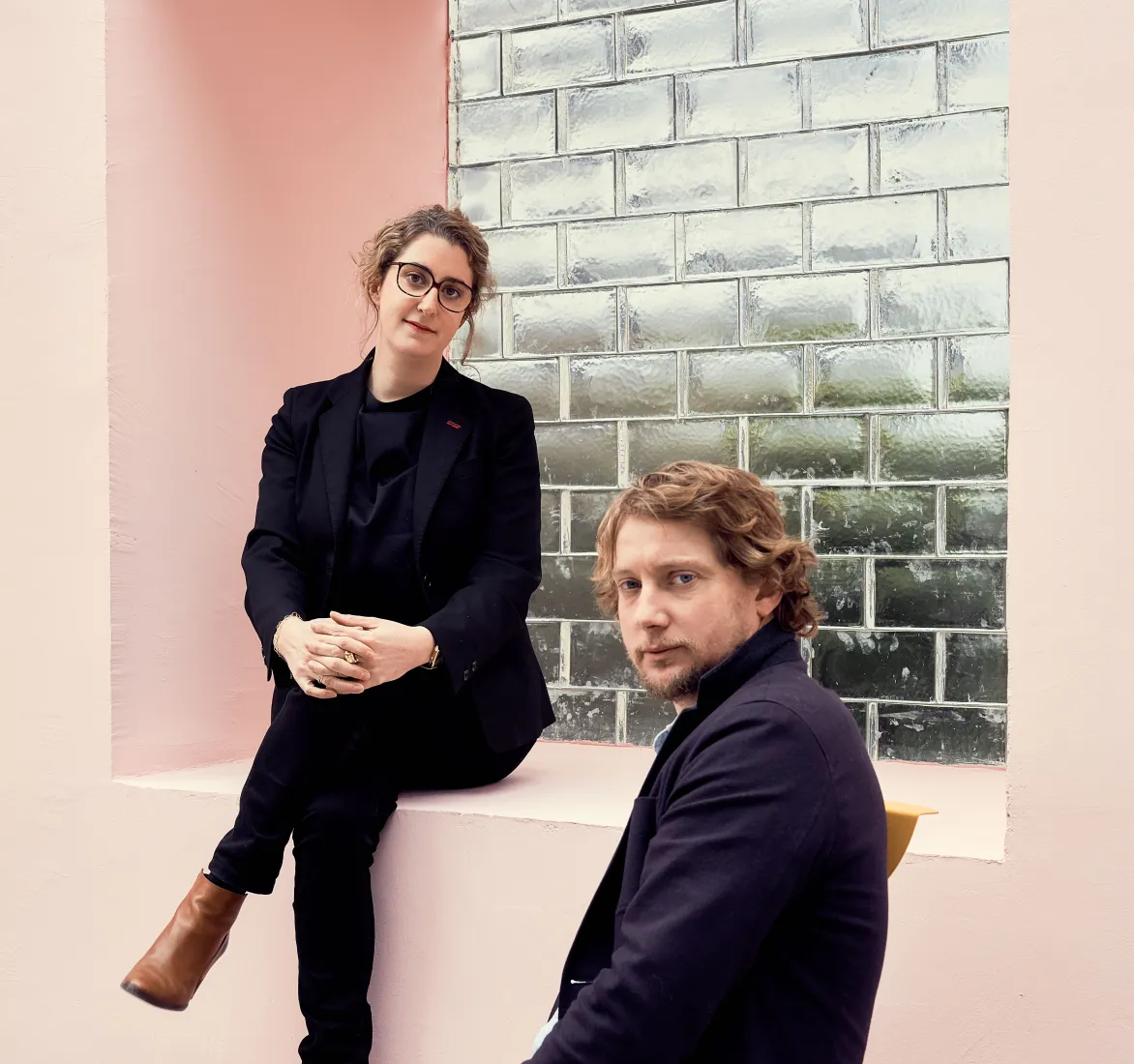
NeM Architects: “Today, we no longer demolish old buildings, we reuse them!”

Lucie Niney and Thibault Marca, from the agency NeM Architectes, talk about their work on the renovation of the Bourse de Commerce and its transformation from former stock exchange to a museum of contemporary art.