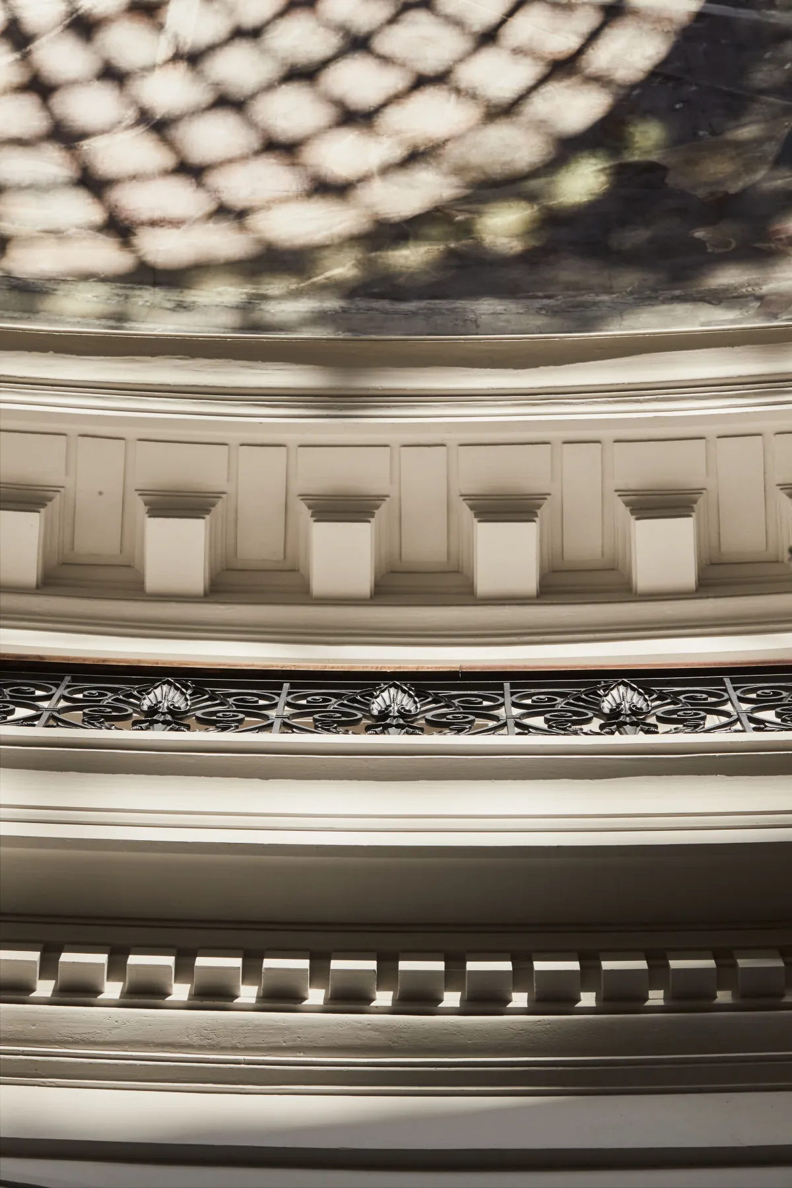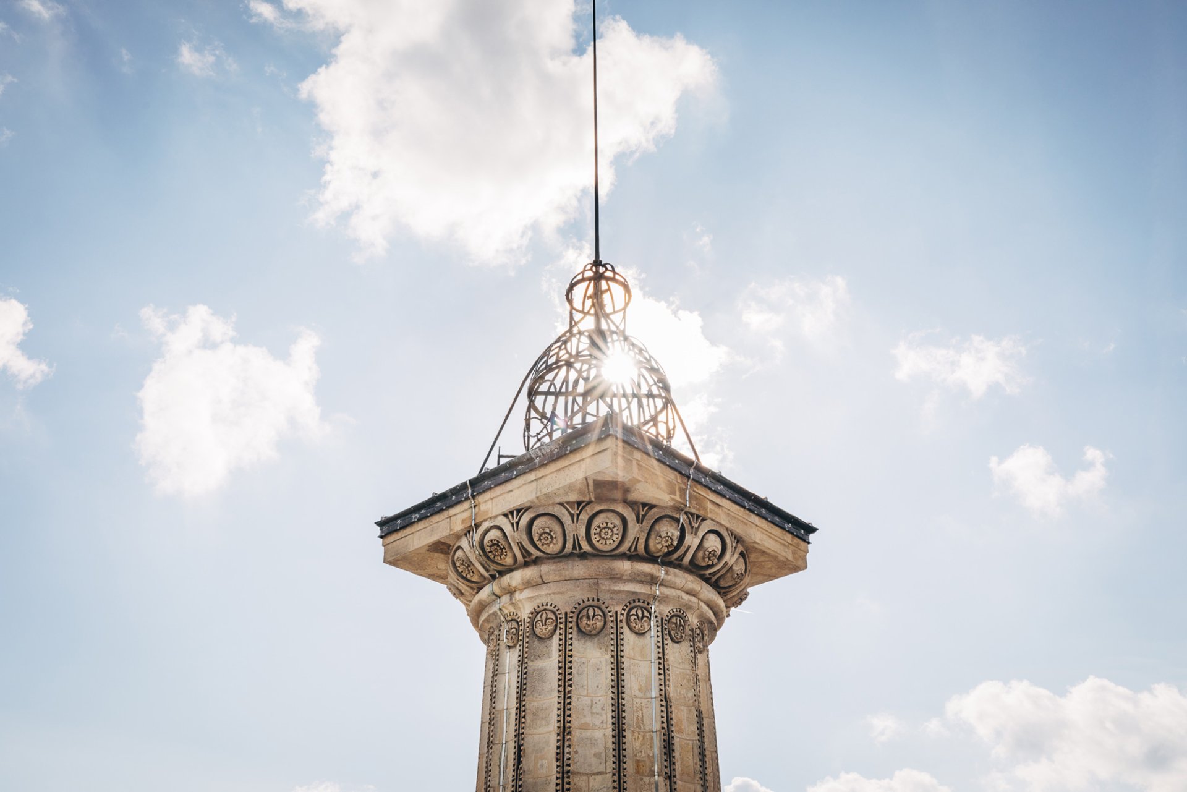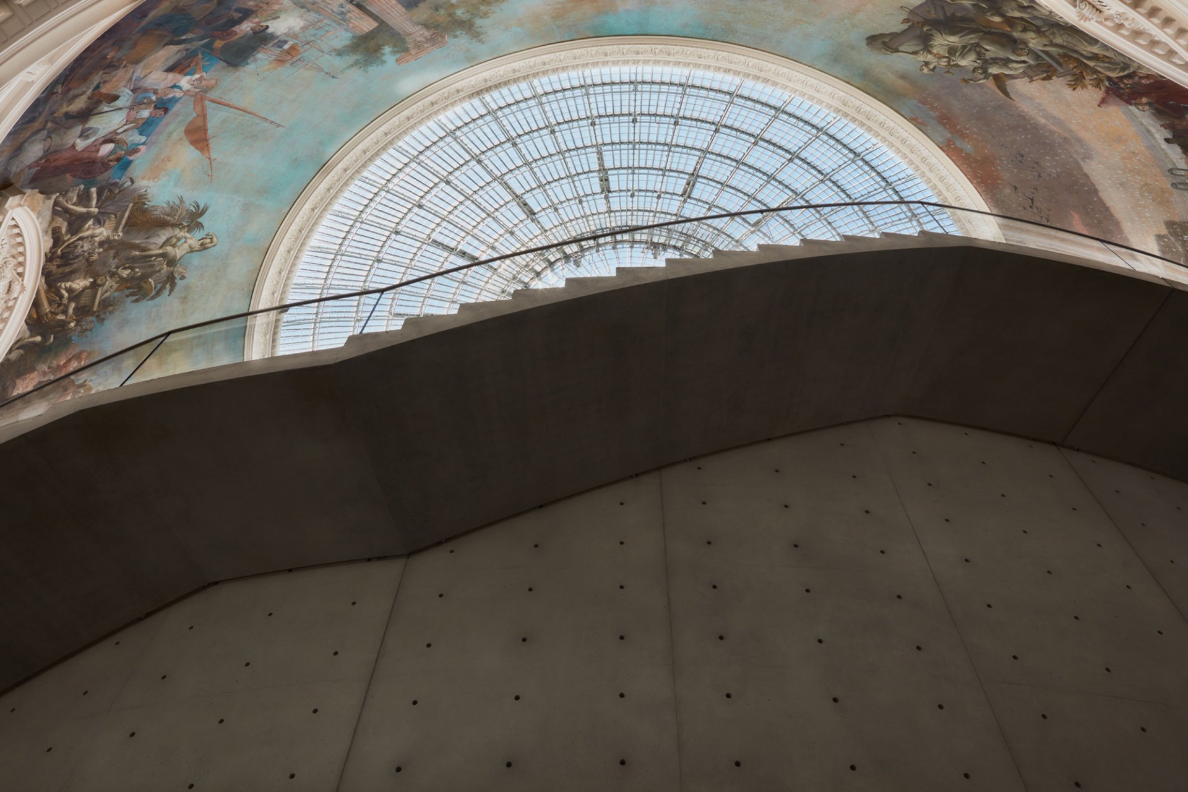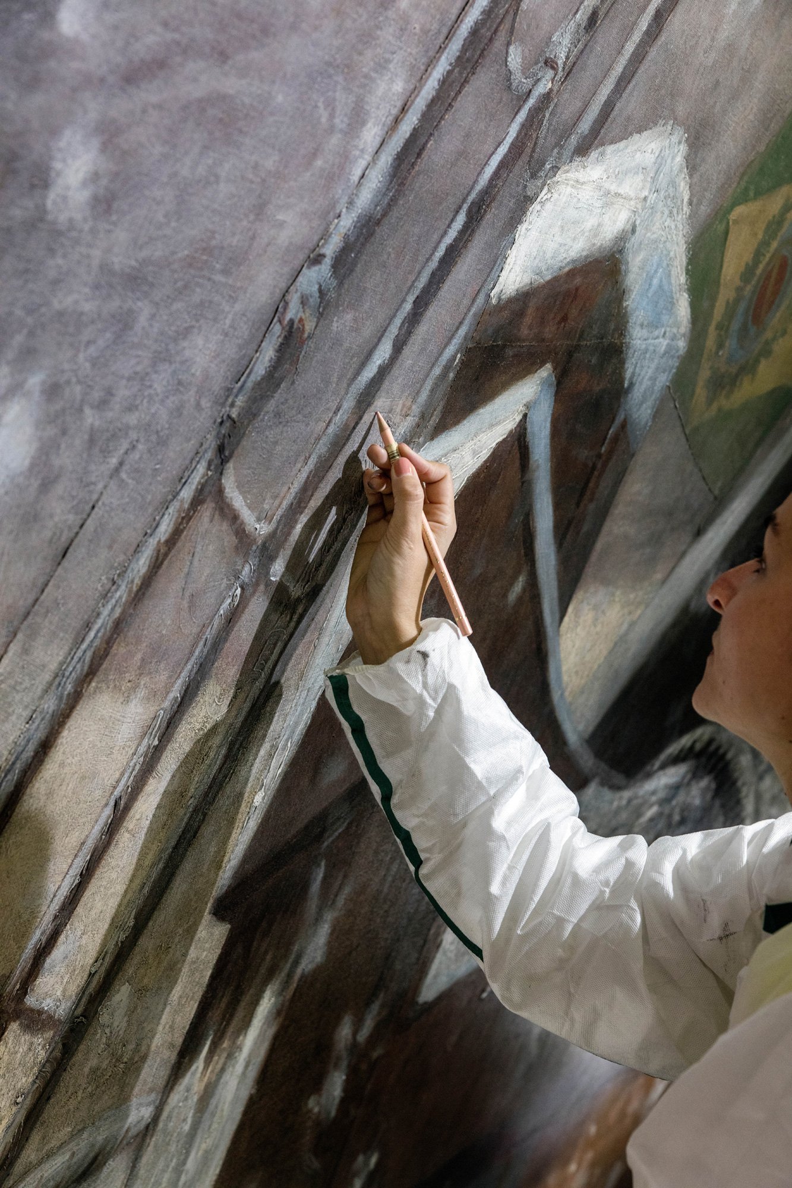
The story of a restoration
The dialogue between heritage and creation, central to the architectural project led by the architect Tadao Ando, begins with a scrupulous restoration of the Bourse de Commerce, a historical monument, rediscovered, enhanced and revived by a contemporary gaze.
" This building, with its strong historical identity, parts of which are legitimately protected by the Historical Monuments laws, can be adapted perfectly to suit the requirements of a contemporary art museum. I hope that the miracle of harmony that we see in Venice, at Palazzo Grassi and the Punta della Dogana, will occur in this building. " François Pinault
Four centuries of architecture
The edifice is rooted in the history of the heart of Paris, since the 16th century. It all began with another building, located at the same site, the Hôtel de la Reine, the Queen’s palace built by Jean Bullant for Catherine de Medici. It went on to become the Hôtel de Soissons, from 1704 to 1748, when it was destroyed.
In 1763, the land – where the only thing left was the Medici column – was selected for the construction of a new grain exchange. The design of the building, as well as the layout of the surrounding neighbourhood, was entrusted to Nicolas Le Camus de Mézières. The streets converge to form a star, as they lead to this circular building, with its " revolutionary " architecture,characterised by a vast central courtyard that remained open to the Parisian sky. But in 1783, to better protect the grain, the decision was taken to cover it with an impressive timber dome made of " light wood members ": the largest in France at the time.
Destroyed by a fire, the dome was rebuilt in 1813 by the architect François-Joseph Bélanger: his plan was innovative and he created the first long-span cast iron frame ever erected. Badly damaged in 1854, the grain exchange fell into disuse and was closed down in 1873. In 1885, the disused building was entrusted to the architect Henri Blondel who was to turn it into the Stock Exchange—the Bourse de Commerce—for the Universal Exhibition of 1889.
A return to the state of 1889
The only features of the former grain exchange that Henri Blondel preserved were the internal circular wall, the courtyard area and the impressive metal dome that covered it. On the few photographs taken at the time we discover a stripped down building, a stone and metal skeleton. The new, completely transformed building was inaugurated on 24 September 1889, fitted with a new external covering to replace the former one, a mezzanine, an additional floor and a vast painted panorama covering the lower part of the metal dome, a third of which was made of brick masonry at the time.
" I had been looking at the Bourse de Commerce for quite a while. The design is a combination of the Hôtel de Soissons, the grain exchange and Bélanger’s dome. The challenge for the most contemporary approach is to know how to see everything and understand everything, in order, in my opinion, to pass it all on. " Pierre-Antoine Gatier, Chief Architect for Historical Monuments
To restore it to it’s 1889 condition, we adopted a scientific approach based on non-destructive methods. " A first series of surveys of the building allowed us to complete the analysis of the exteriors and the visible features. […] These investigations of the structure were necessary as there were no documents relating to the execution of 1889. Through archival research and in situ studies we favoured methods that allowed us to " read " the building without damaging it. We were also able to locate the same materials that were used at the end of the 19th century, but have almost systematically disappeared today […] The external facades were subjected to supplementary investigations that allowed us to identify the Saint-Leu stone they are made of ", explains Pierre-Antoine Gatier.
Probes conducted on the concealed structures of the building led to other discoveries that allowed the restoration to be faithful to the state of the 1889 building, identified as the most advanced.
Projects within the project
The iconic Medici column
In the 16thcentury, at the current site of the Bourse de Commerce, the architect Jean Bullant built Catherine de Medici’s palace. A 31 metre high column stood in one of the courtyards, overlooking the Parisian rooftops at the time. When this palace was destroyed in 1748, the column was saved: the writer Louis Petit de Bachaumont rallied the public, making it an act of conscience. The scholar then bought the column and donated it to the City of Paris. The Medici column, the only vestige of the former palace and its Renaissance architecture, was classified as a Historical Monument as early as 1862.

" While the monument is appreciated, no one has ever identified its purpose. The column is said to have served as an observation point for the Queen’s astrologer, Côme Ruggieri, although this hypothesis has never been confirmed. […] In 1764, a sundial, designed by Alexandre-Guy Pingré was added […] and then it became a public monument, with the addition of a fountain in 1812, that no longer exists today. For the current restoration, the choice was to preserve the building as faithfully as possible, using the same materials and respecting all the successive repairs carried out between 1925 and 1981 ", says Pierre-Antoine Gatier.
Inspired by the Trajan column, the Medici column is a white column made of Saint-Leu stone. Its sculpted ornamentation consists of fleur-de-lis, Catherine de Medici’s and her late husband Henri II’s emblem, an intertwined H and C as well as so-called " fragmented mirror " motifs, a symbol of lost love and mourning.
Today the narrow spiral staircase that runs through the shaft of the column still communicates with the second floor of the Bourse de Commerce through a vaulted passage with a few steps, invisible to the public. The Medici column will not be opened to visitors for security and conservation reasons, but strollers and pedestrians can still admire it from outside the Bourse de Commerce. To share a secret discovered during the restoration: investigations revealed graffiti incised on the internal walls of the Medici column, the oldest dating from 1766, and others engraved during the Occupation.

The dome : an engineering and architectural feat
In the context of the inauguration of the commemoration of the centenary of the French Revolution, during the 1889 Universal Exhibition in Paris, the Bourse de Commerce’s dome was celebrated as a masterpiece of French metallic framework, and as the precursor to the Tower erected by Gustave Eiffel. " Camus de Mézières’ grain exchange is an architectural manifesto of radical design: a circular hall, with a central opening onto a vast circular courtyard. New needs, related to the usage of the building as the grain exchange, rapidly led to its modification. It became a structural laboratory and was successively given a wooden dome in 1782, then a cast iron dome, created in 1811 by François-Joseph Bélanger and François Brunet, supported by Jacques Ignace Hittorff, the future Second Empire architect of Paris. At the time this metallic dome – the one we see today – was the first work ever created with this material, a symbol of the nascent industrial century. Jacques Ignace Hittorff led the dome project under Bélanger’s direction, leaving behind an exceptional testimony of his contribution in the form of drawings. Our documentary research revealed a vast, little-known iconographic collection preserved at the Wallraf Richartz Museum in Cologne. It consists of 240 drawings. Numerous other documents could possibly be associated with the production of cast iron items ( made by the Creuset foundry ). […] These drawings provided significant support in deciding how to restore the framework, a mixed structure made of cast iron and wrought iron. […] Beyond the study of documentary collections a series of surveys of the existing framework were carried out. A first appreciation with the help of a drone provided an immediate diagnosis of the structure. A laser survey was then conducted to confirm the absence of any kind of structural deformation before creating a complete model of the framework ", says Pierre-Antoine Gatier.
The glass roof: the luminous heart of the building
Inundating the Rotunda with its light, like an eye looking up at the Parisian sky, the glass dome is one of the highlights of the Bourse de Commerce. Restoring it was a challenge both in terms of preserving the past, and to allow the building to adapt to its new life as a museum. This was an opportunity to replace all the glazing that consisted of simple glass, chosen at the end of the 19th century and replaced at the end of the 1990s. The new double-glazing has a far higher thermal efficiency; it is also treated to control solar radiation without affecting the quality of the light and its intensity in the heart of the building. " We have maintained the luminosity of 1889, without neglecting the preservation of the marouflaged canvas and the works on display in the Rotunda. The constraint of allowing for 80% light transmittance corresponds to the transparency of the historic glass. This was the quality selected for the contemporary glass. The assembly of the panes of glass scrupulously respects the layout plan designed by Henri Blondel. […] The glass roof at the top of the dome, apprehended thanks to the collection of drawings in Jacques Ignace Hittorff’s collection found at the Wallraf Richartz Museum, consists of simple glazing and the delicacy of François-Joseph Bélanger’s iron; its geometrical complexity leaves no room for modification ", states Pierre-Antoine Gatier.
A monumental panorama : 1 400 m2 of paintings
Faded, blemished, warped, the vast series of marouflaged canvases that create a 360° monumental panorama decorating the lower section of the dome, required skilful restoration. Supervised by Pierre-Antoine Gatier and Alix Laveau, a restorer authorized by the French Museum management bodies, and a team of about twenty people, the restoration was carried out between January and July 2018.
During the preparations for the Exposition universelle of 1889 at the end of the 19th century, vast painted decors and sculptures were key features of the new monuments and buildings. Henri Blondel made use of the most popular artists of the time for this type of order, based on the theme of the adventure of trade and exchanges across all the continents, extolling a triumphant France in works inspired by folklore and colonialism. Supervised by the painter Alexis-Joseph Mazerolle , four artists shared the depiction of the world: Évariste Vital Luminais (the Americas), Désiré François Laugée (Russia, the North), Georges-Victor Clairin (Asia and Africa), Hippolyte Lucas (Europe) ; Alexis-Joseph Mazerolle signed the allegories of the four cardinal directions.

" Although it conveys a message, the decorative painting does not depart from its role of decoration. The one at the Bourse de Commerce appeals to the circularity of the gaze. The eye slides from one composition to the next, allowing itself to be captivated by the atmospheres and the tones, twirling from warm luminous moods to more subdued colours and ambiances. It pauses at the densely populated horizontal line, before rising towards the painted skies, premises of the real sky beyond the glass dome. This décor is exceptional for the immensity of its painted surface. However, its presence is in no way surprising: using painters to decorate the interiors of buildings was a leitmotif of European art for several centuries. […] A talented illustration of aspirations and imaginations, the Bourse de Commerce’s painted décor is a work that creates an illusion. It expresses the desire to record the world the Europeans enjoyed creating in several fields. The painters contributed by opening their canvas up to the space beyond the horizon ", states Sarah Ligner, heritage conservator at the Musée du quai Branly – Jacques Chirac.
" Before the restoration there had been numerous alterations: the whole décor was quite dirty: there was an general soiling in the form of a white surface haze; mould had modified the colours; on large, worn out zones, the pictorial layer had been physically weakened; micro-gaps created clearly visible spots. However, there was only occasional lifting of the pictorial layer. And then, the « ghosts » of the dome's metallic structure were clearly visible. " says Pierre-Antoine Gatier. Perched 30 metres above the ground, at the top of the huge scaffolding that covered the rotunda for several months, Alix Laveau and her team, advanced skilfully and precisely across the 1 400 m2 of the composition.
" I was amazed at the scale of the décor : 10 metres high and 140 metres long, 1 400 m2 de toiles. of canvas. It was never ending! " Alix Laveau
This masterful restoration, a project that took three years to complete, along with the transformation of the building into a museum entirely dedicated to exhibiting contemporary art, involved professionals from every field and every expertise and skill – painting restorers, masons, engineers, gilders, steeplejacks, roofers, stone cutters, carpenters… – to return the beauty of one of Paris’ most symbolic buildings to the public.